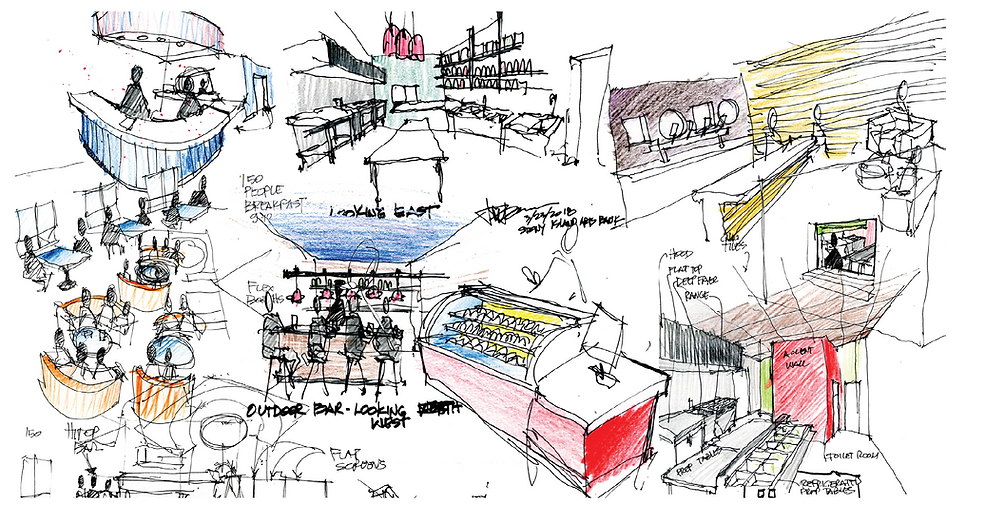

BERMAN DESIGN creates the physical store template for your franchise system or chain. We help you define the narrative of your business and concept the environment. From finishes to furnishings and equipment, we create prototypical design standards that enforce the aesthetics and operations of your business. We help each client establish the physical standards of the business to ensure brand consistency.
-
CHICAGO MATCHING CONSTRUCTION FUNDSBerman Design has deep experience working recipients of Chicago and Evanston matching construction fund grants. Matching fund programs include (SBIF), THRIVE-SBIF, and Neighborhood Opportunity Fund (NOF) matching construction fund grants. We coordinate with the Cities of Chicago and Evanston and bring licensed contractors to prepare bids so you can meet your commitments for the matching construction fund grants.

PHASE I
CONCEPTUAL + SCHEMATIC DESIGN
PHASE II
CONSTRUCTION DOCUMENTS
PHASE III
BRANDING + INTERIOR DESIGN
We are licensed architects with deep focus on hospitality, adaptive reuse, recording studio, and residential design. Using freehand perspective sketching as a design tool, we execute the design, construction, and permit drawings with expert technical knowledge. We work closely with building engineers and contractors to provide practical designs with value. Projects include restaurants, bars, commercial kitchens, breweries, food production, adaptive reuse of historic structures, wellness centers, and recording studios.

How do you want customers to feel when they enter your establishment? We design interiors that tell the story of your business. Our team collaborates with you to curate the right lighting, finishes, furnishings and graphics to elevate your brand.

Great branding creates a unique experience with distinct character. We enhance your identity through branding collateral, including brand standards (logo, font, and colors), murals, website, stationary and business cards, menu boards. Our goal is to provide a seamless brand expression to your customers.
As part of our design process, we use a building scanner which provides accurate building condition information. This allows for existing conditions and additional information for our contractors and engineers. At Berman Design we use this to successfully record an existing space to ensure the most accurate drawings for our clients.
-
CHICAGO MATCHING CONSTRUCTION FUNDSBerman Design has deep experience working recipients of Chicago and Evanston matching construction fund grants. Matching fund programs include (SBIF), THRIVE-SBIF, and Neighborhood Opportunity Fund (NOF) matching construction fund grants. We coordinate with the Cities of Chicago and Evanston and bring licensed contractors to prepare bids so you can meet your commitments for the matching construction fund grants.
-
CHICAGO MATCHING CONSTRUCTION FUNDSBerman Design has deep experience working recipients of Chicago and Evanston matching construction fund grants. Matching fund programs include (SBIF), THRIVE-SBIF, and Neighborhood Opportunity Fund (NOF) matching construction fund grants. We coordinate with the Cities of Chicago and Evanston and bring licensed contractors to prepare bids so you can meet your commitments for the matching construction fund grants.





